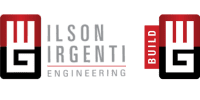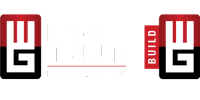Yankee’s Steinbrenner Field
Steinbrenner Field, the spring training home of the New York Yankees, underwent a major renovation a few years ago—one that WG was fortunate to play a role in. Our contributions included the addition of a new entry plaza, an expanded team store, an upgraded outfield concourse, new lounges and cabanas, enhanced kitchen areas for food service, and improved field lighting and generator systems.
Most recently, in 2025, we had the opportunity to help further enhance the player and staff facilities. Our team provided structural, electrical, and fire protection engineering design for the transformation, which introduced a state-of-the-art health and wellness area. This space now features plunge pools, spacious weight rooms, and an outdoor stretching area, all designed to support player performance and recovery.
Additionally, a new made-to-order kitchen and dining area was created to meet the team’s nutritional needs. The field home clubhouse received a sleek, modern makeover, and a new multi-purpose room was added for team meetings and press conferences—rounding out the latest upgrades.
Project Location: Tampa, Florida
Project Size: $40M Renovation and Enhancement
Project Scope: MEP Design and Consulting
Project Collaborators:
1st Project – Ferlita Architecture LLC
2nd Project – Gensler


















