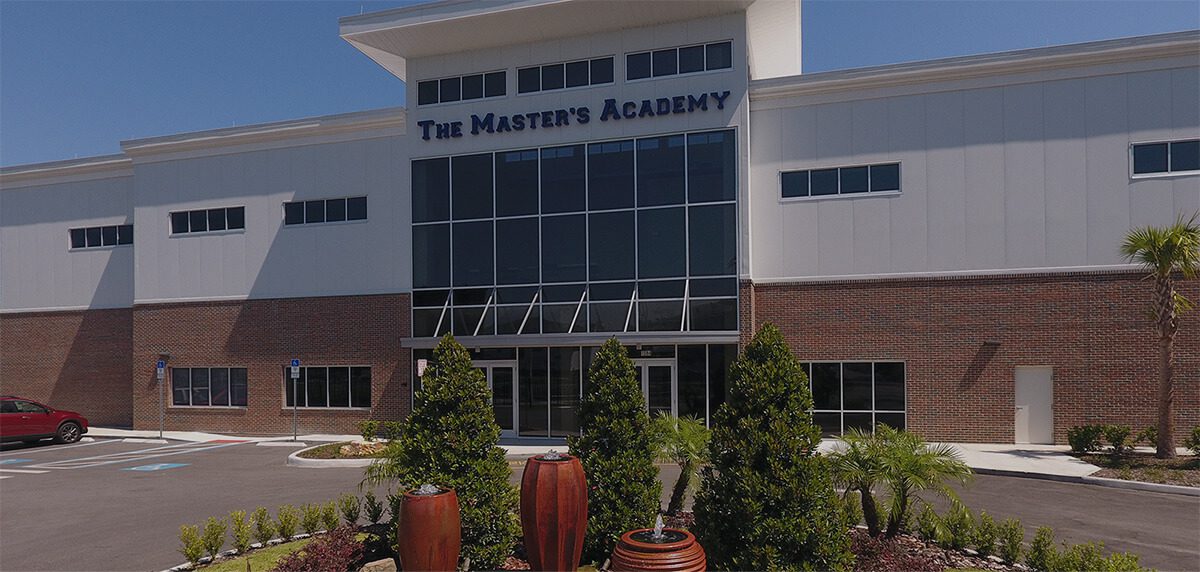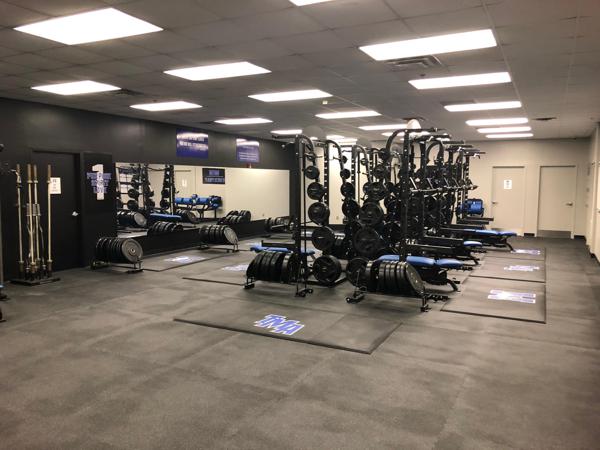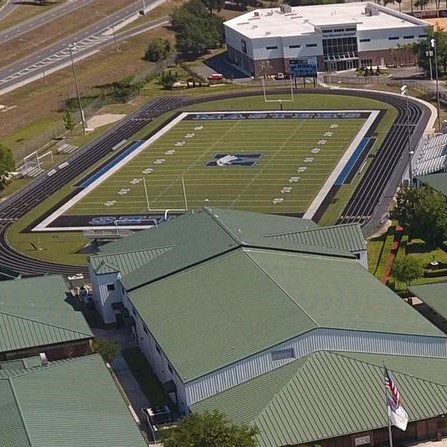The Master’s Academy
The Master’s Academy is a Pre-K through 12thgrade Christian educational facility. This two-story building offers numerous classrooms, offices, and community areas – such as a gymnasium, weight rooms, and conference rooms.
Project Location: Orlando, Florida
Project Size: 10,100 sq. ft.
Project Scope: MEP Design and Consulting
Project Collaborators: Farmer Architecture Inc.




