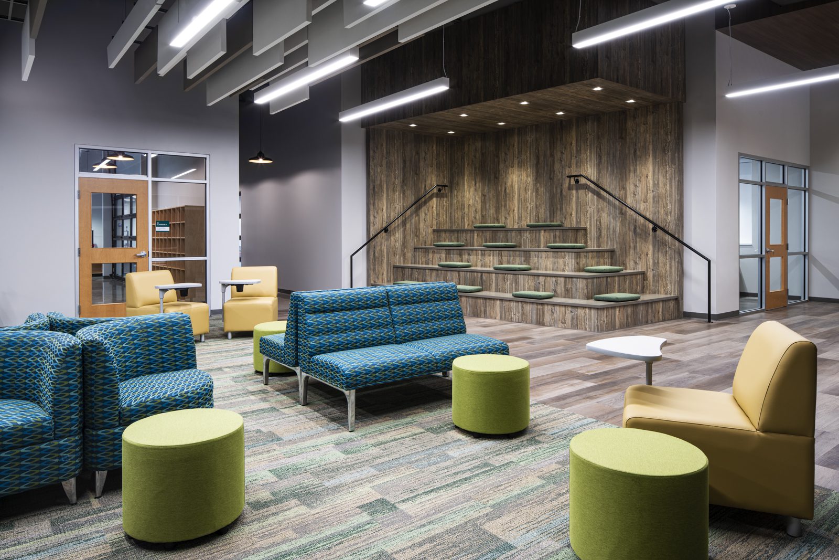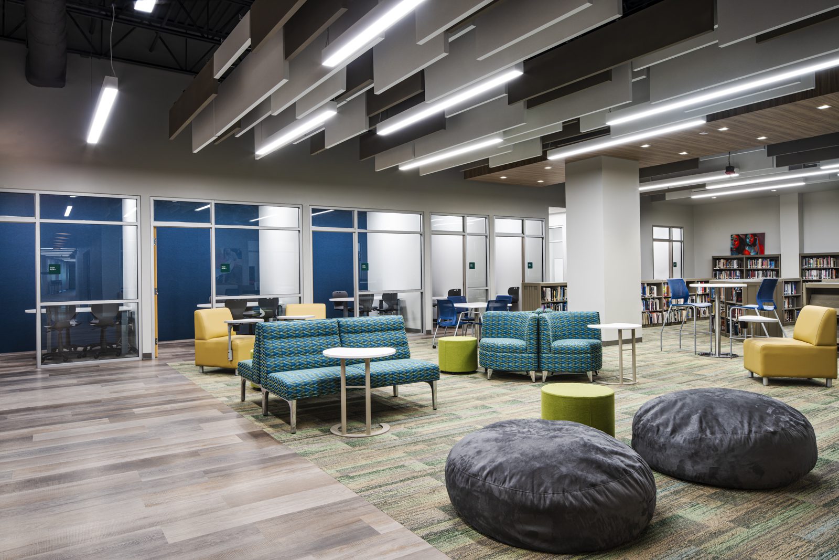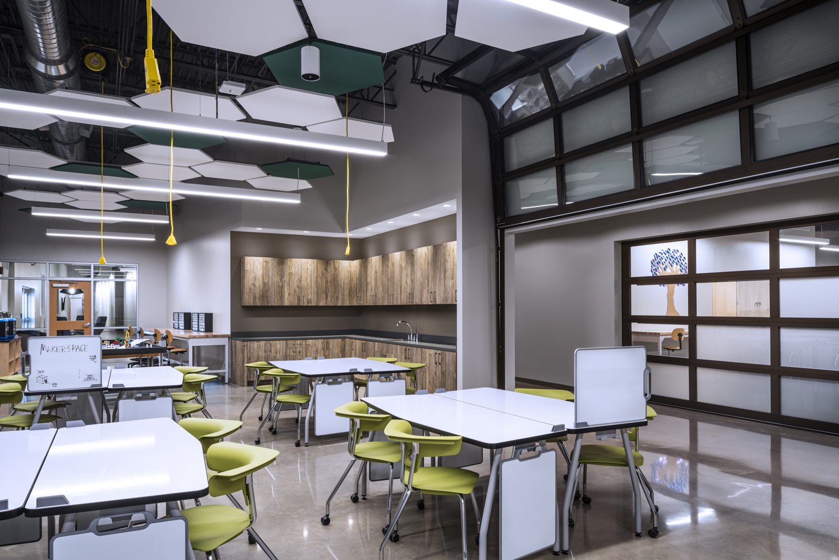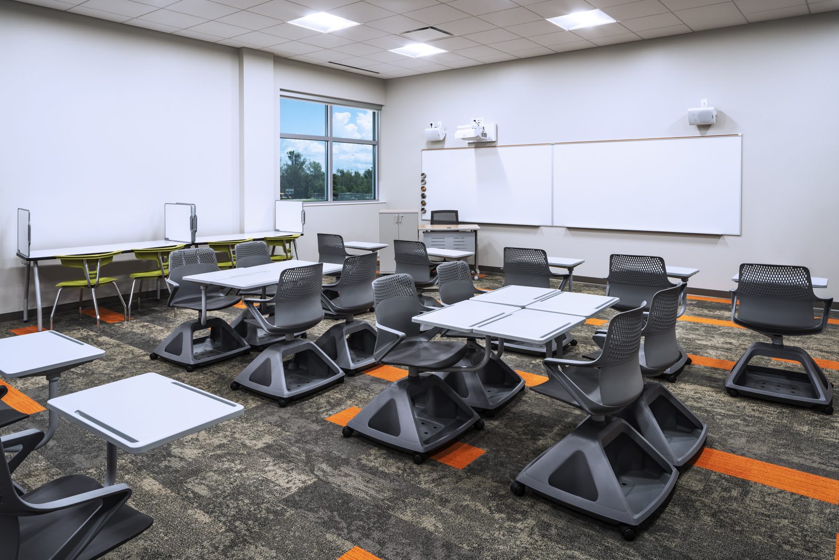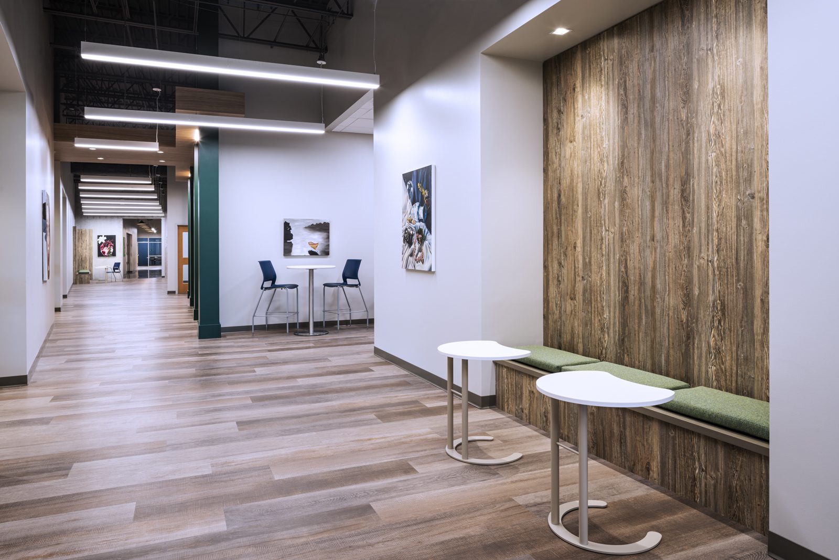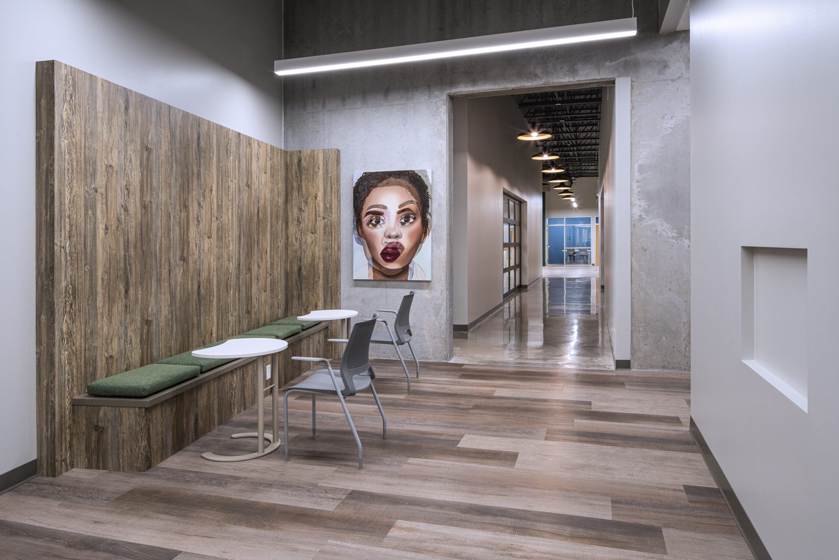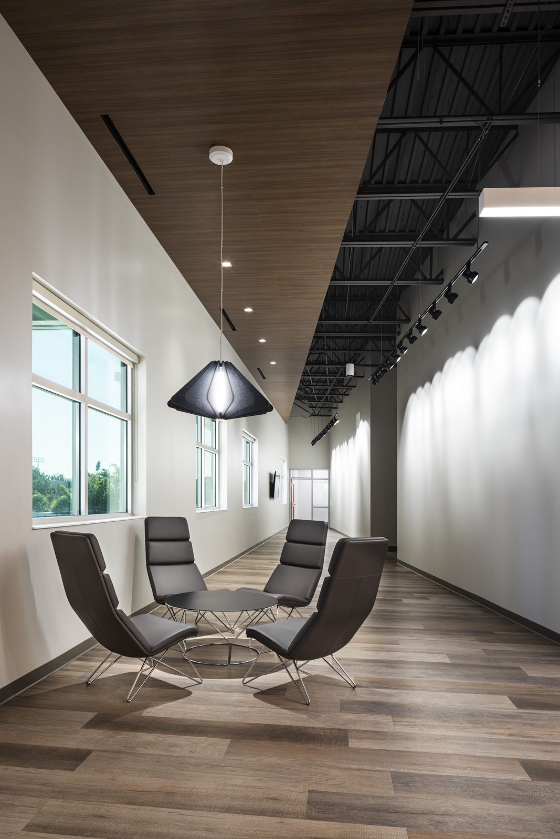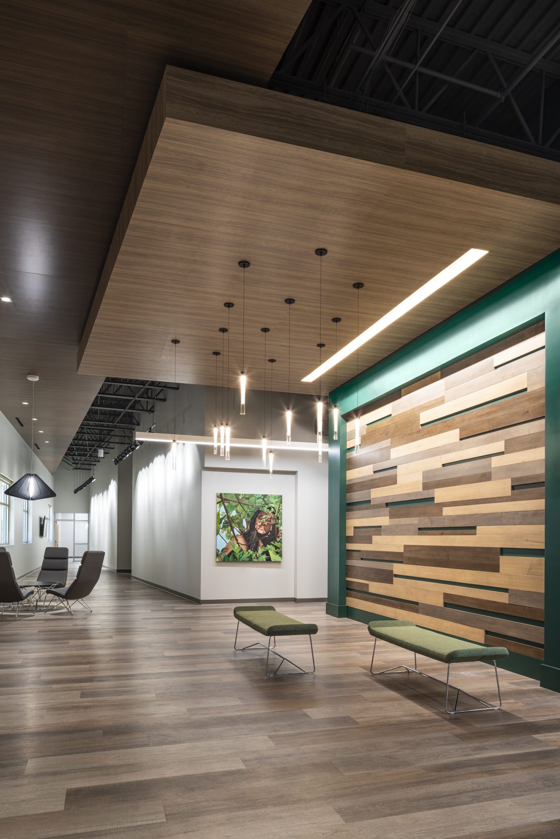Shorecrest Preparatory School Commons
WG provided the engineering design for Shorecrest Preparatory School’s commons area for students. The 29,000 sq. ft. first-generation buildout of the second floor was a long-awaited centerpiece completing the campus with a library and makerspace, classrooms, offices, and more.
Project Location: St. Petersburg, Florida
Project Size: 29,000 sq. ft.
Project Scope: MEP design and consulting
Project Collaborators: CMK Design Studio


