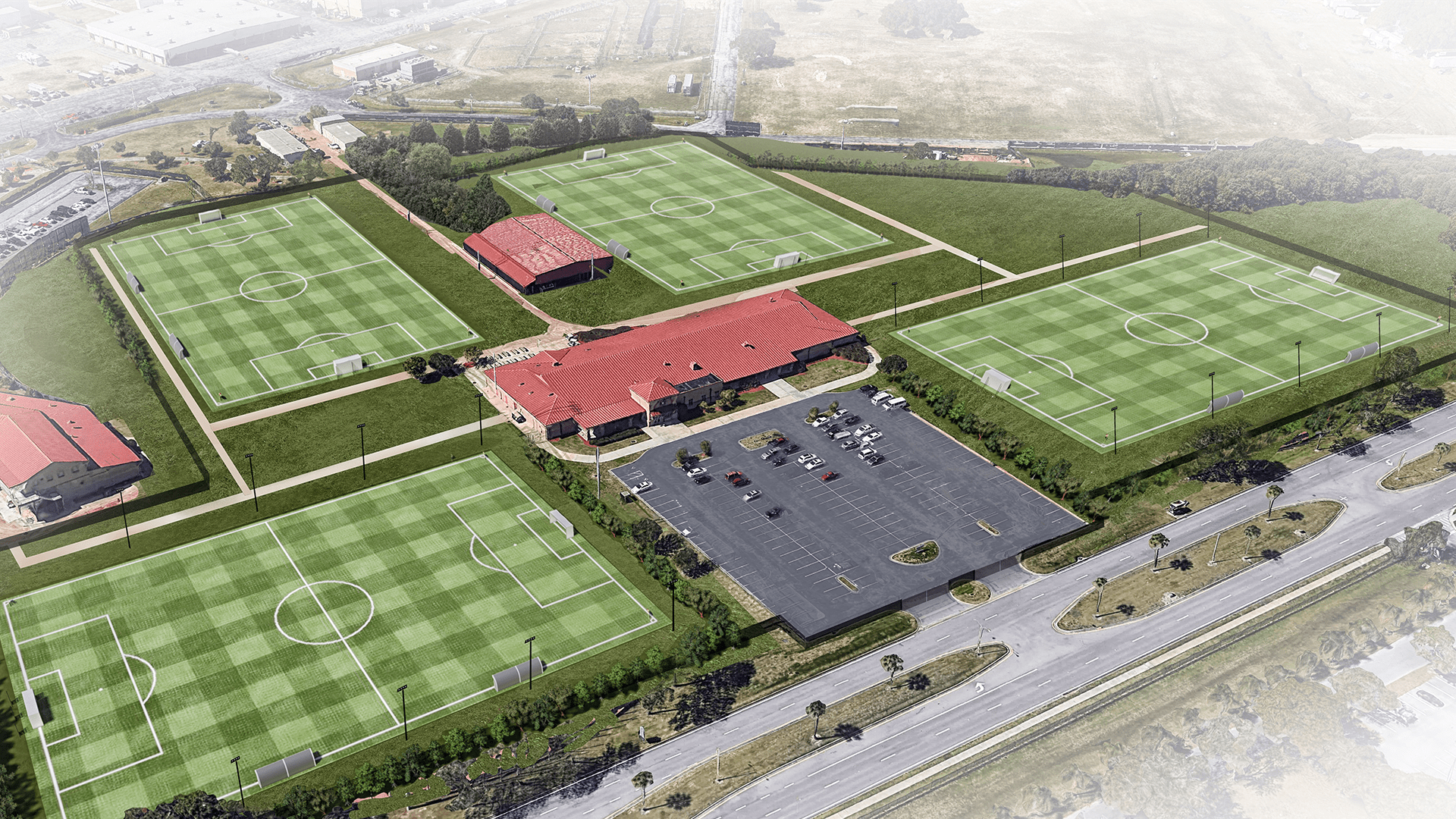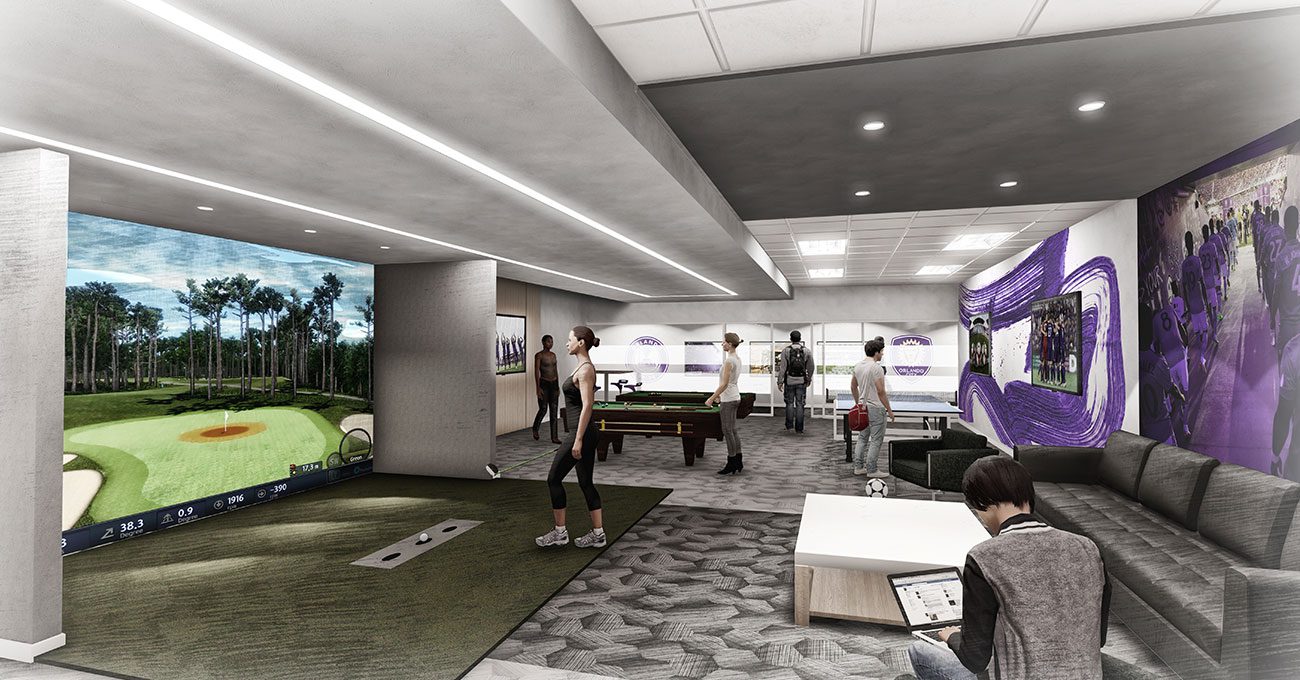Orlando City Soccer Club Training Facility
Located near of one of the most popular tourist destinations in the world, the Osceola/Kissimmee area training complex lays across approximately 20 acres, featuring four full-size grass fields, a fitness, training and recovery center, a film review room along with a players’ lounge and dining area. Two main locker rooms for City and Pride are designed to be near replicas of the home locker room at Orlando City Stadium, helping players transition seamlessly from one home to the other. Additionally, the secured facility has 30,000 square feet of office space for working staff and facilities to support media operations.
Project Location: Orlando, Florida
Project Scope: MEP Design and Consulting
Project Collaborators: Farmer Architecture Inc




