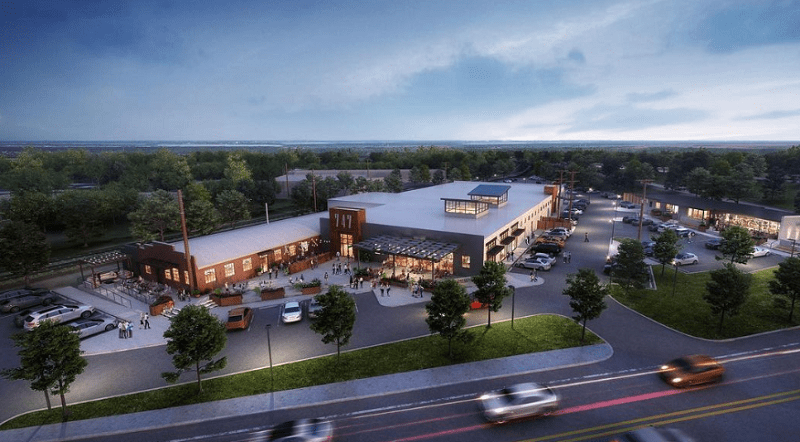Highland Yards
Highland Yards in East Nashville houses a variety of retail and creative office spaces. Previously an industrial warehouse, the structure was renovated into a modern multi-tenant space, with the help of WG’s MEP design. This multi-use space includes several stores including; Garage Sale Vintage, Studio Pilates, Frae Clothing Co, etc.
Project Location: Nashville, TN
Project Size: 35,000 sq. ft.
Project Scope: MEP Design and Consulting
Project Collaborators: CDP Architecture, ASD | SKY, Gant Architectural


