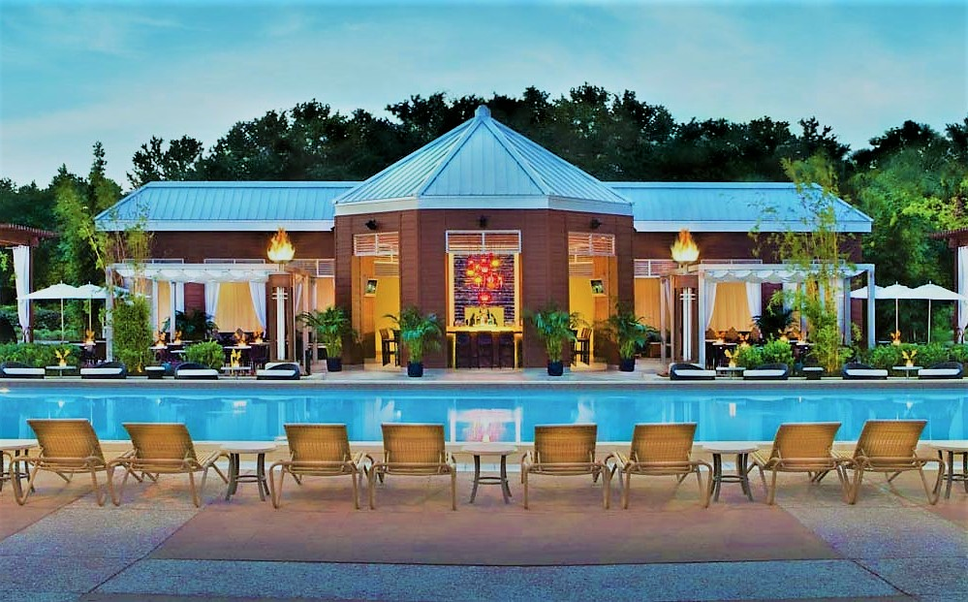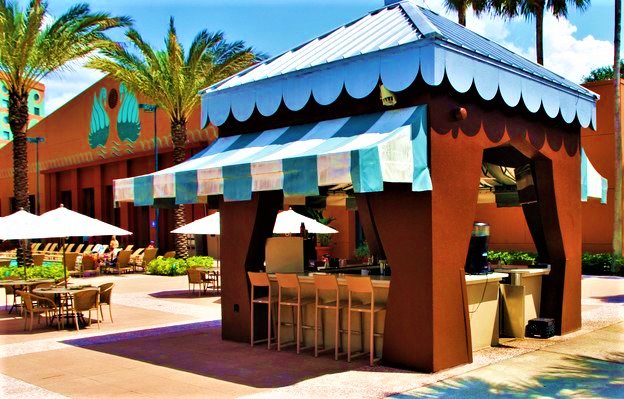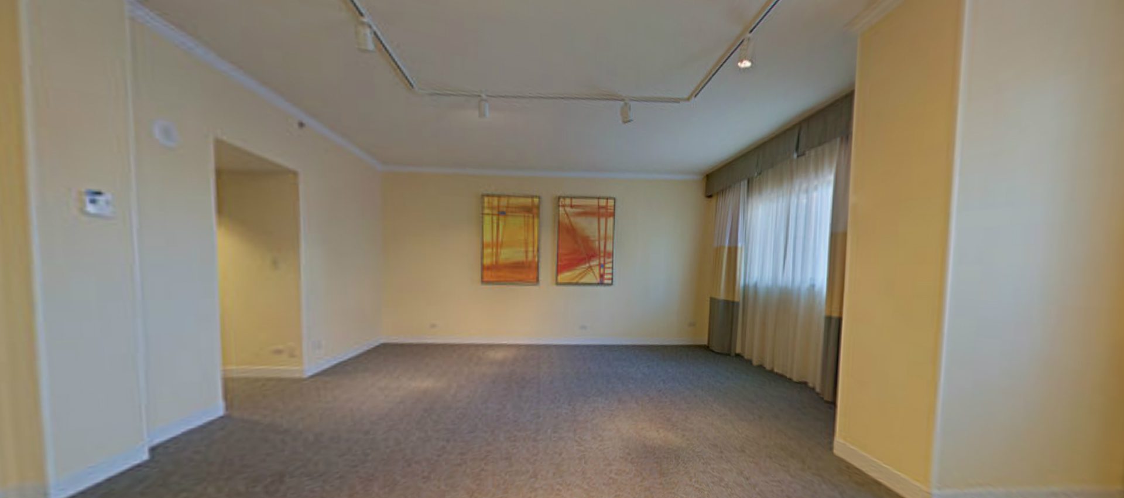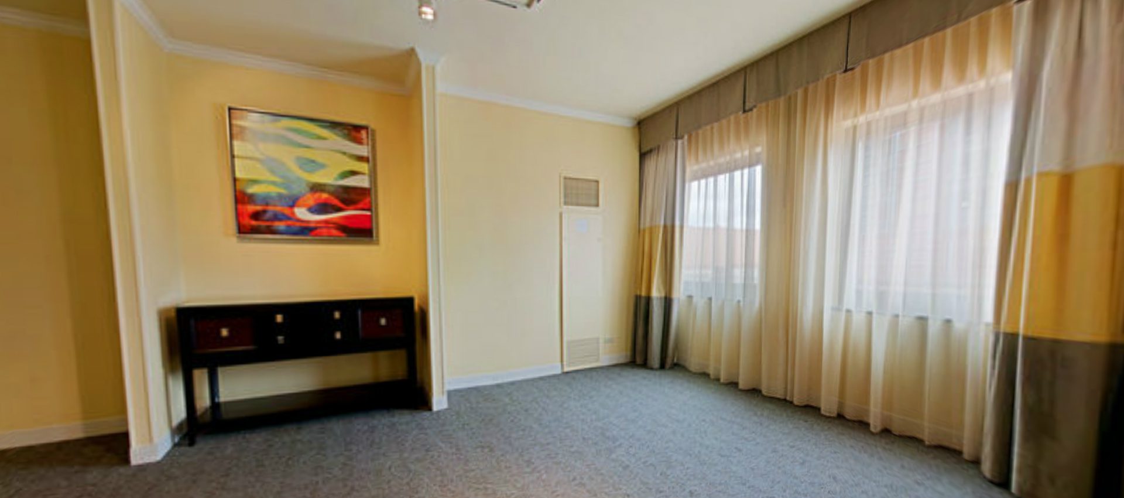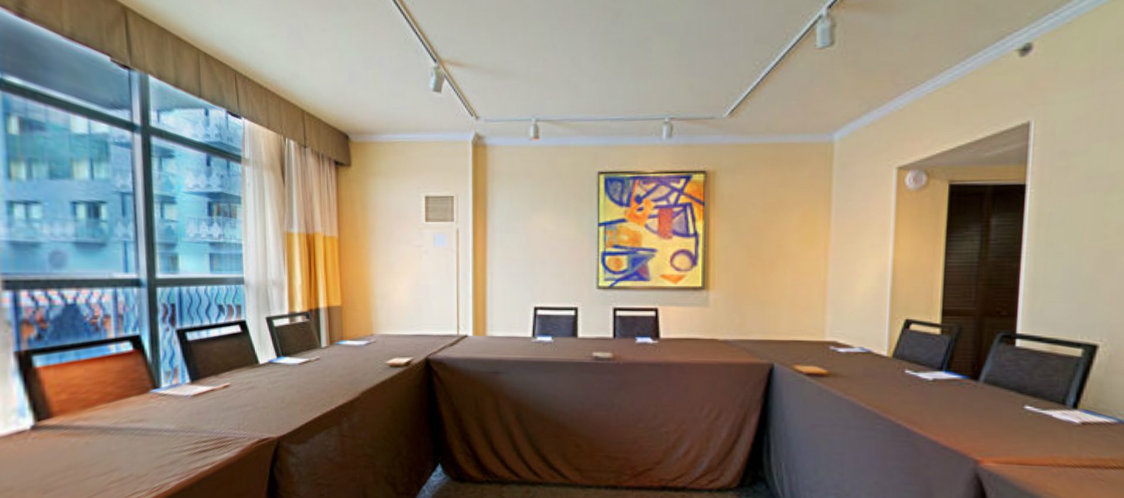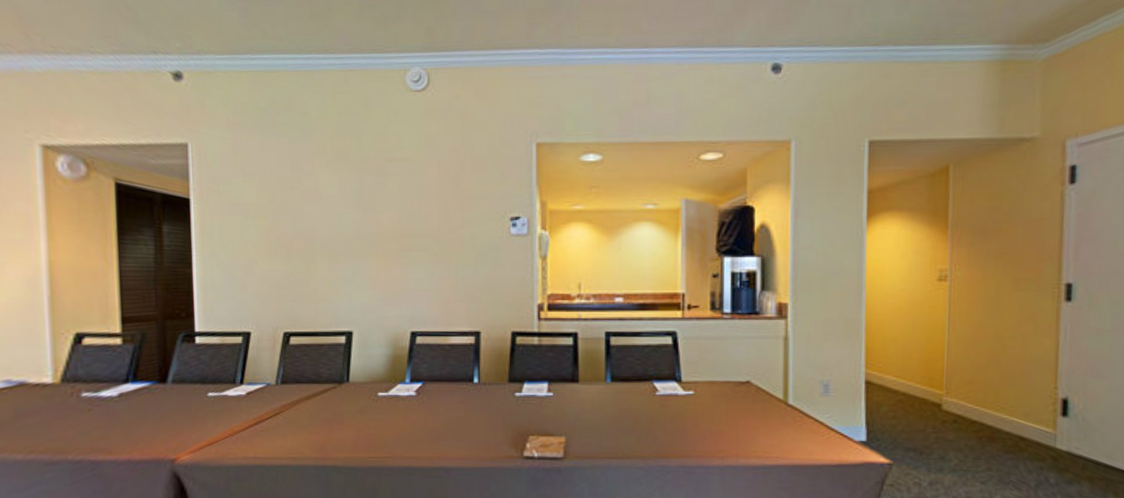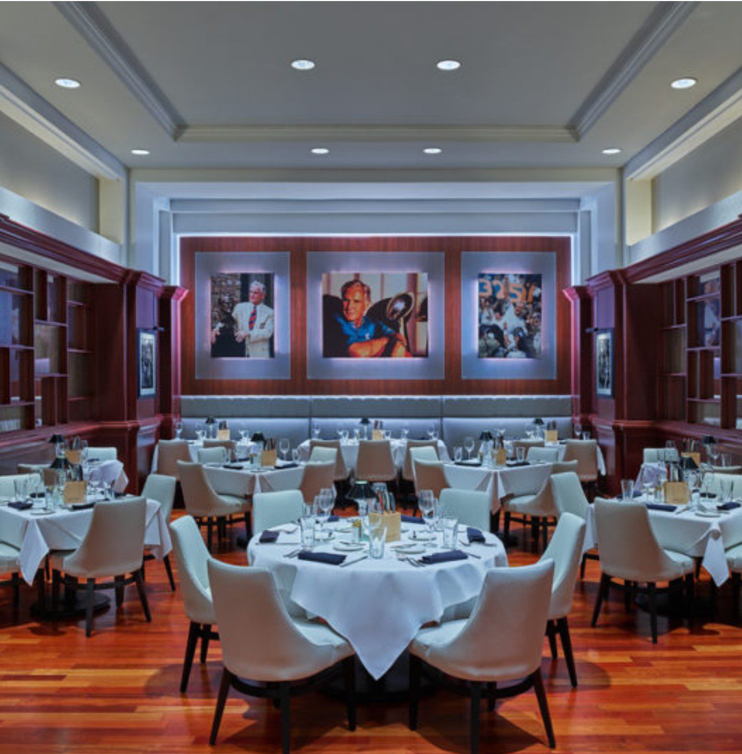Disney Swan and Dolphin Hotel
Pool Bar, 2nd Floor Meeting Room and Pool Restrooms, Shula’s Steak House
The Disney Swan and Dolphin Hotel is a Disney Resort located within minutes of Walt Disney World. Wilson & Girgenti provided designs for six meeting rooms located on the second floor of the Swan, the pool bar and restrooms, and Shula’s Steak House restaurant.
Project Location: Orlando, Florida
Project Size: 2,000 sq. ft.
Project Scope: Electrical and Plumbing – Design and Consulting
Project Collaborators: Farmer Architecture Inc


