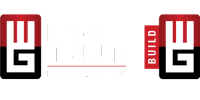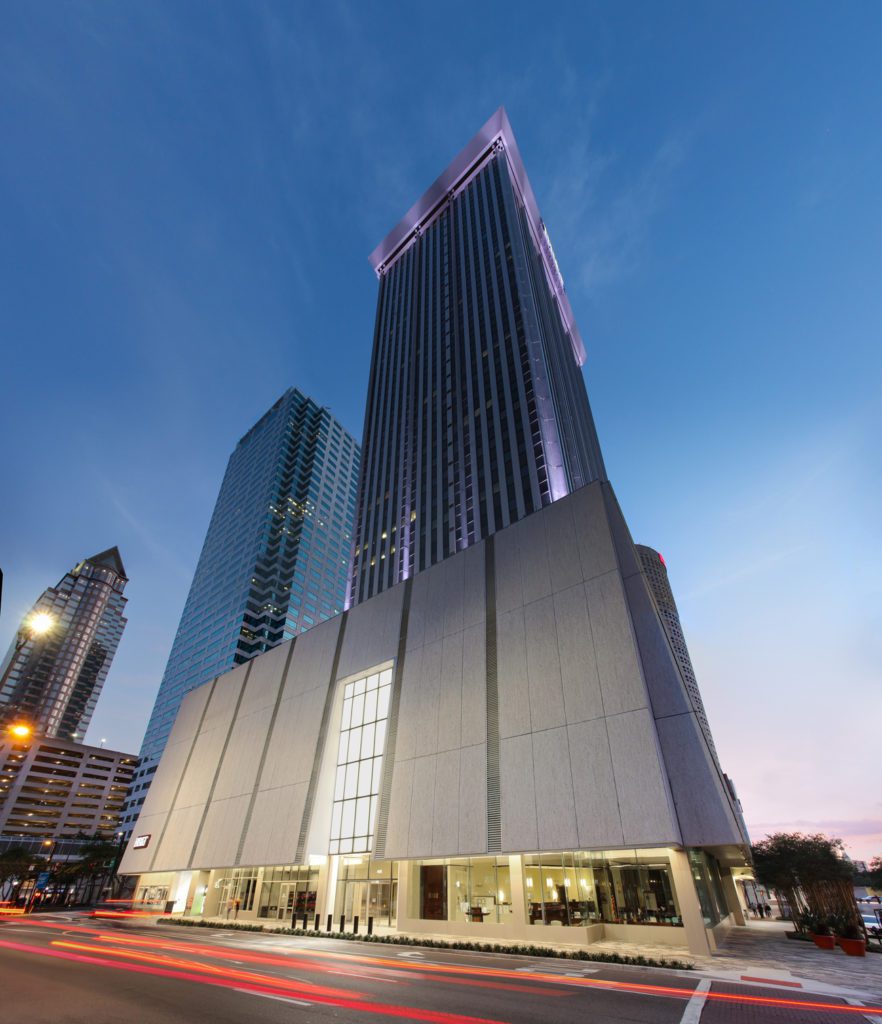ConnectWise Global HQ
WG is providing complete MEP design for five separate floors and part of the ground floor for ConnectWise’s new global headquarters in Park Tower. Our structural team is providing the design for mounting of new rooftop air conditioning equipment.
The ConnectWise office layout offers a variety of collaboration spaces within a modern mixed-use location. The first floor will house the ConnectWise Center of Excellence, a multi-purpose showcase and exhibition space. ConnectWise is committed to reducing its environmental footprint by implementing recycling programs and using more efficient and reusable fixtures and furniture.
Project Location: Tampa, Florida
Project Size: 73,187 sq. ft.
Project Scope: MEP and Structural Design and Consulting
Project Collaborators: Wannemacher Jensen Architects Inc.


