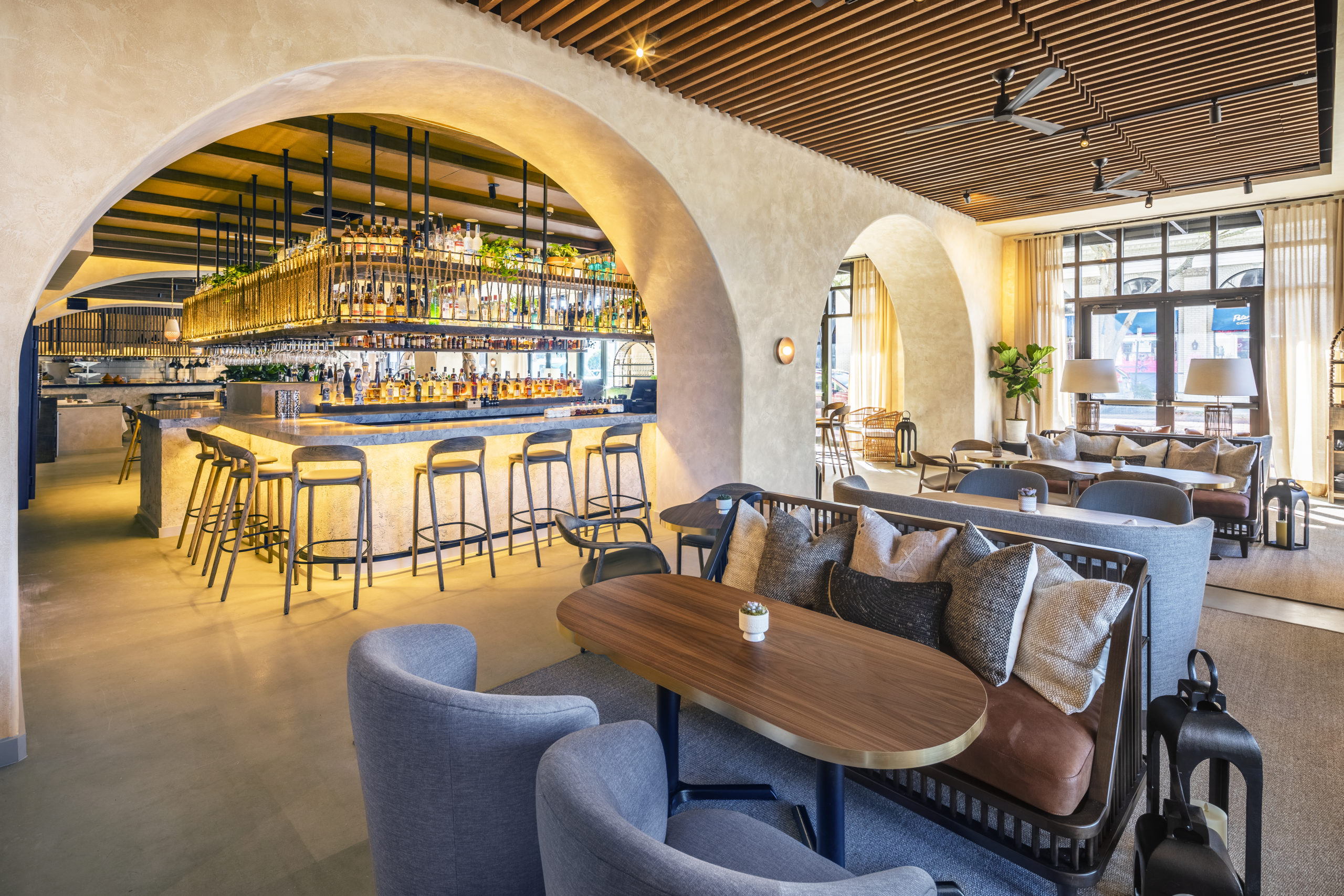AVA MediterrAegean
This distinctively curated space pays homage to the simple spirit of Cycladic design. The main floor of the restaurant is 6,000 sq. ft. and the lower level, renovated to a bar and lounge area, is 3,000 sq. ft. WG provided the MEP design for both levels, including completely new lighting configuration, air distribution, and replacement of most of the kitchen equipment and controls. Photos courtesy of Ava MediterrAegean.
Project Location: Winter Park, FL
Project Size: 9,000 sq. ft.
Project Scope: MEP Design and Consulting
Project Collaborators: Houseman Architecture





