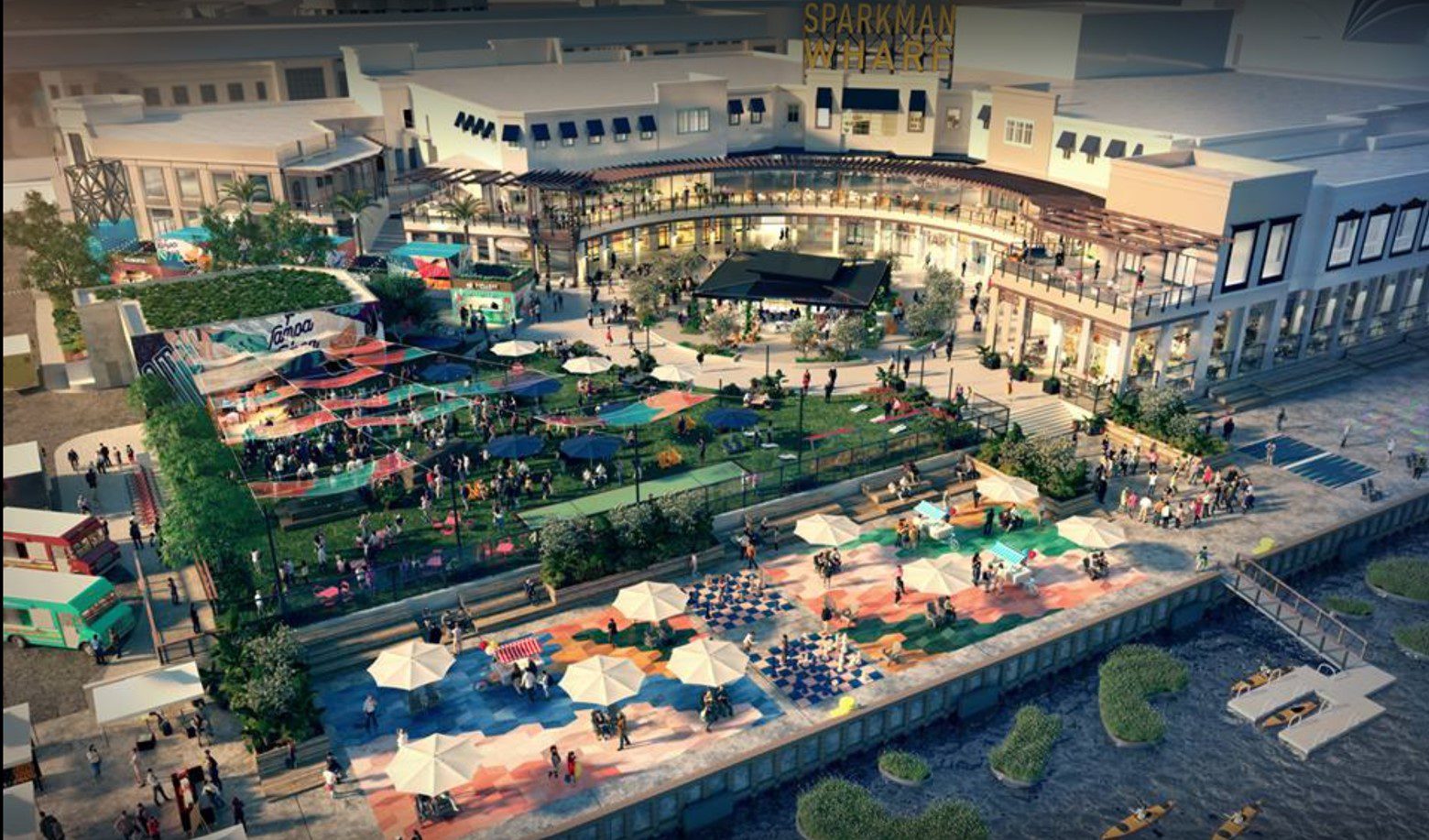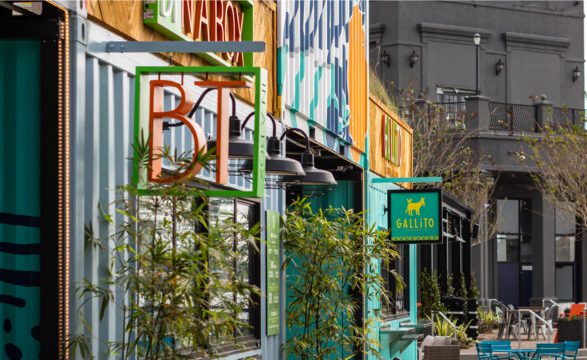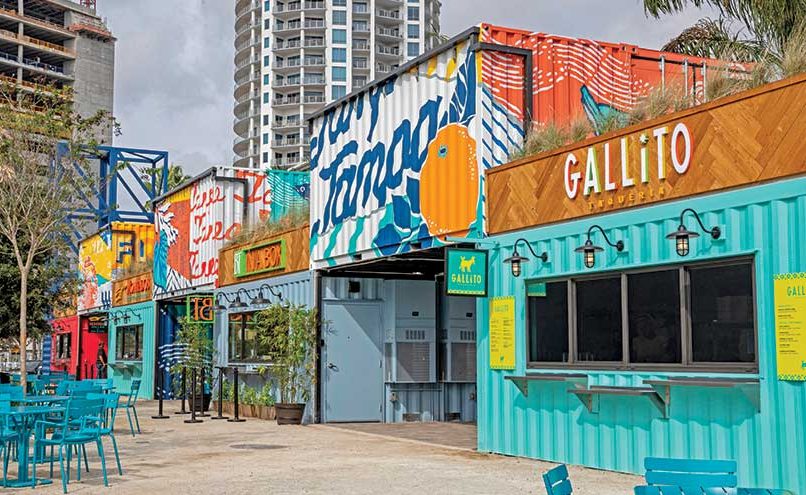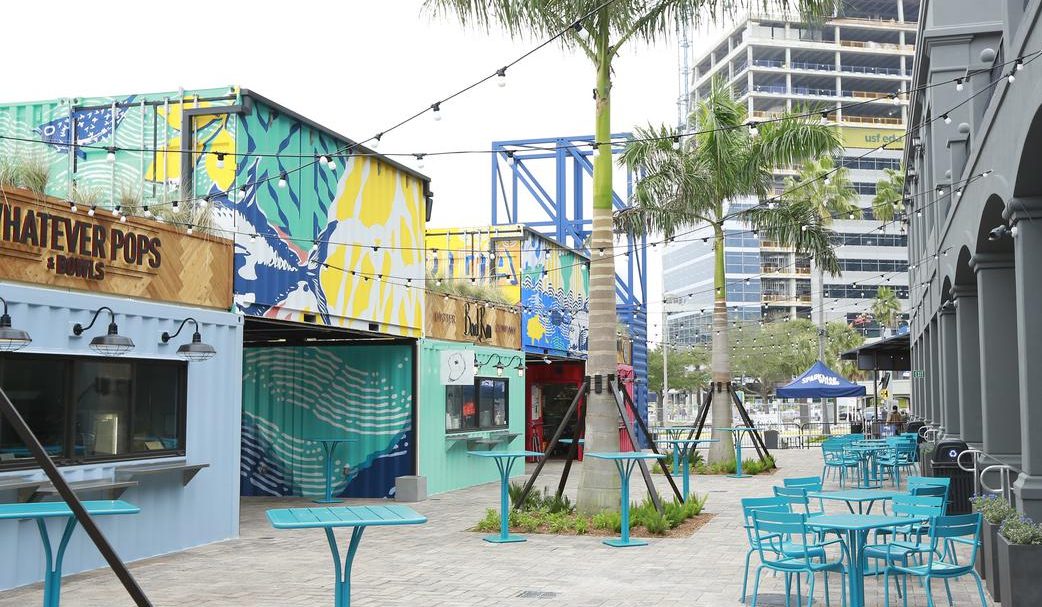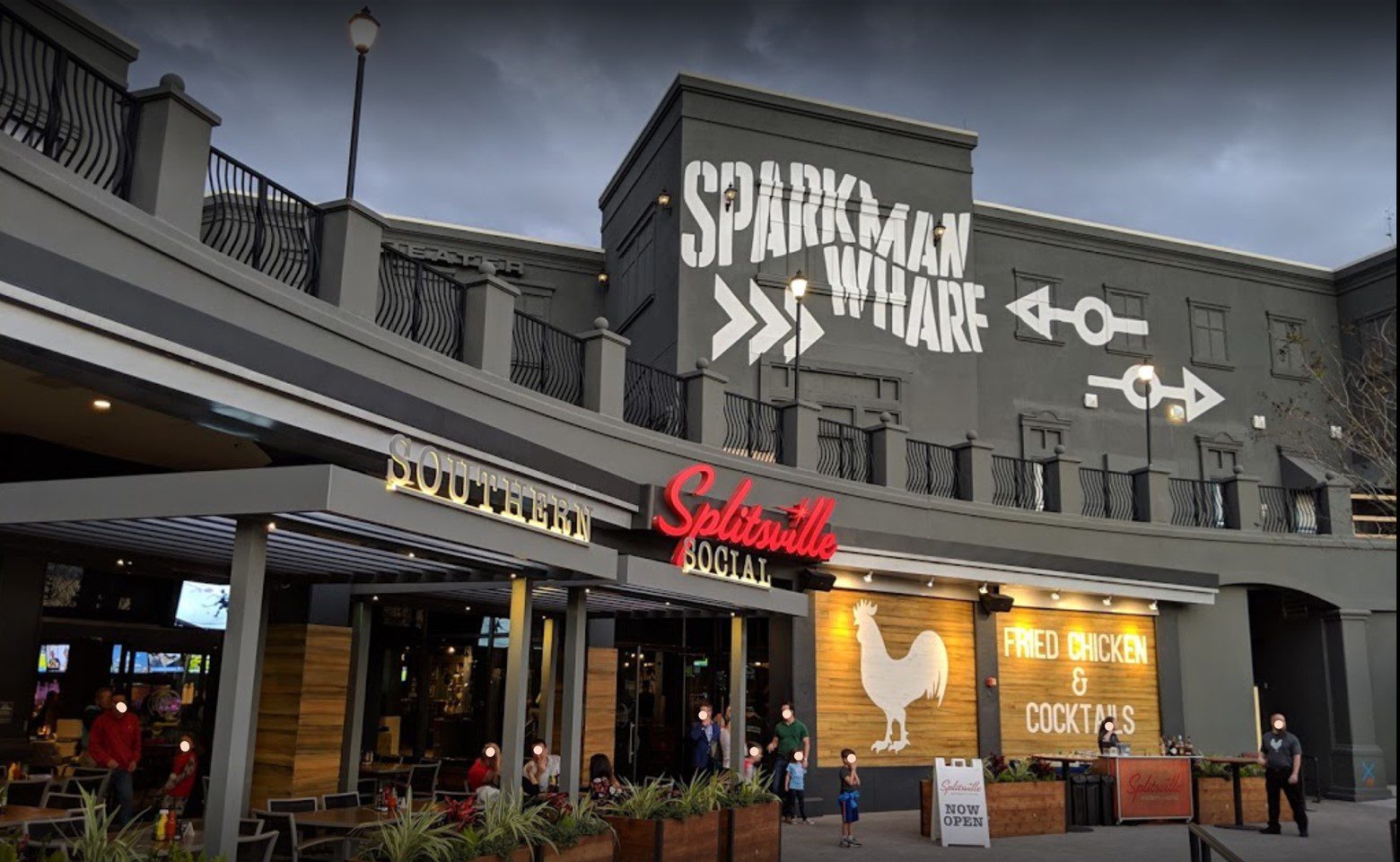Sparkman Wharf
This project was a complete repurpose of the existing theatre and restaurant space into 25,000 sq. ft. of office space with massive vaulted structures, a cafe, townhall, mezzanine, gym, and a state-of-the-art marketing center with interactive model of all of downtown. We also helped facilitate the addition of an entirely new lobby space as an entry way into the brand new office complex. WG Build also had a hand it installing a grease fryer reclamation system, in an overnight job performed by the plumbing team.
Project Location: Tampa, Florida
Project Size: 25,000 sq. ft.
Project Scope: MEP and Fire Protection Design and Consulting, WG Build Plumbing Services
Project Collaborators: RDB Design Associates


