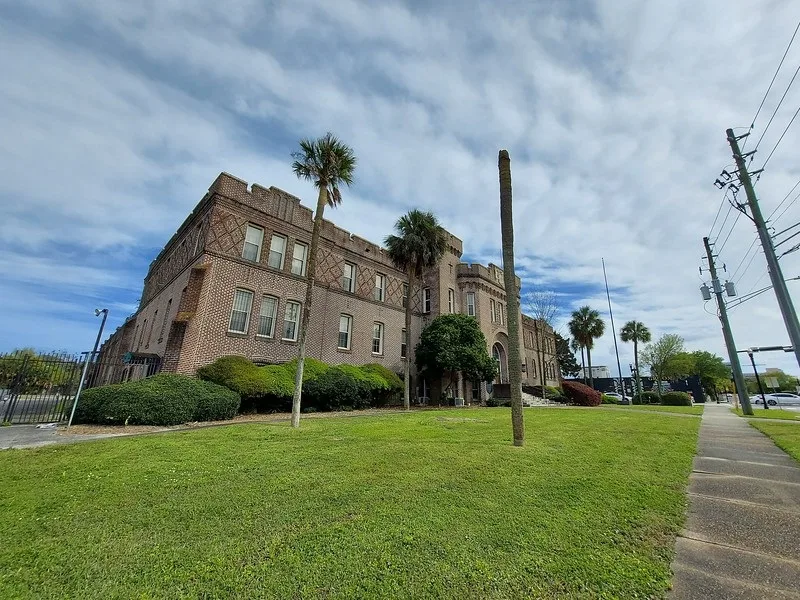Made at the Armory
Previously a three-story masonry building that was build in 1916, Made at the Armory, will become a mixed-use retail and office building. The renovated space will include a brewery, kitchen/bar spaces, food stalls, and a concert space. WG helped to bring life back into this long standing structure, by providing full MEP design for the space.
Project Location: Jacksonville, Florida
Project Size: 67,000 sq. ft.
Project Scope: MEP Design and Consulting
Project Collaborator: BDG Architects


